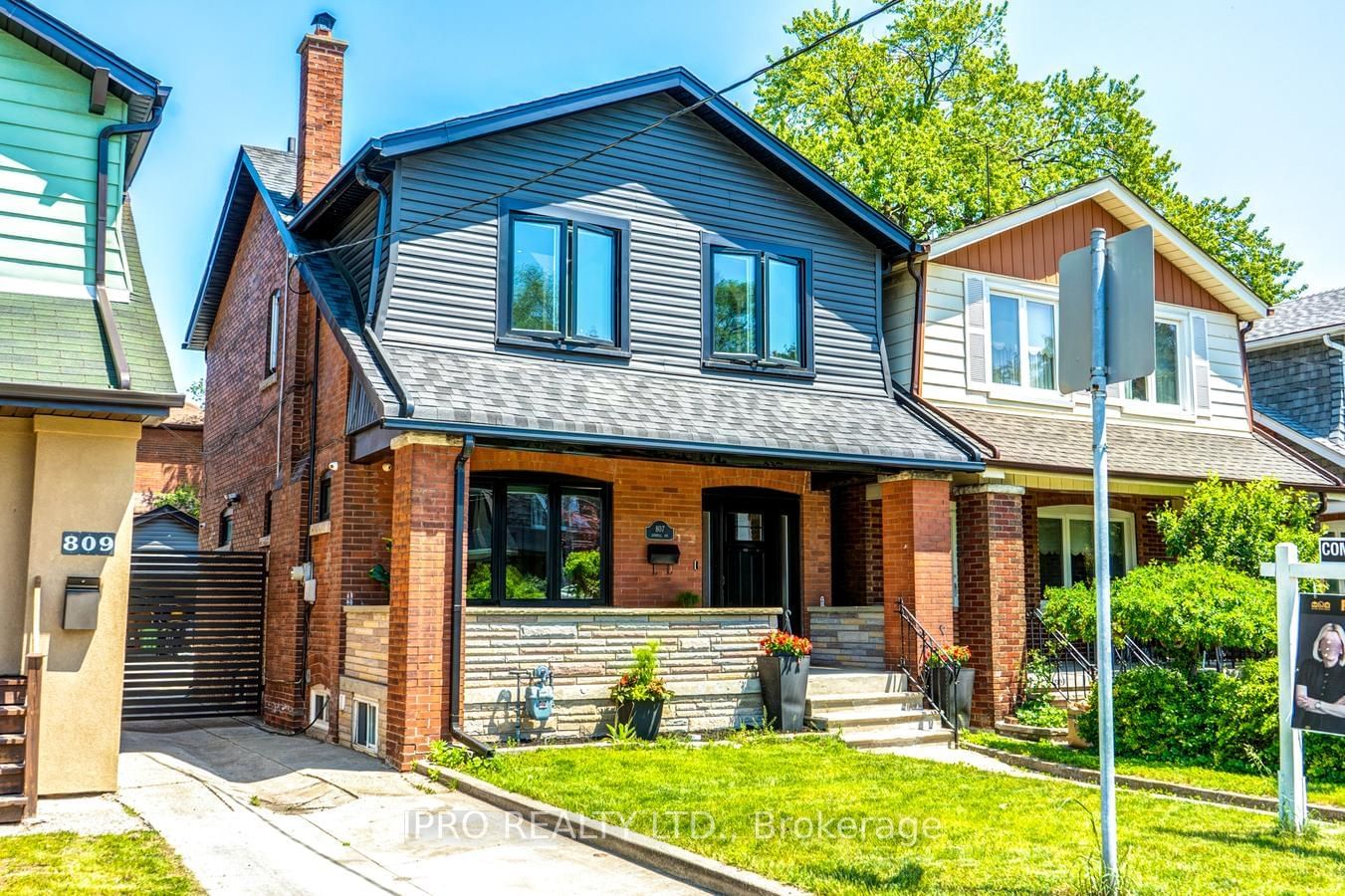$1,229,000
$*,***,***
3-Bed
3-Bath
Listed on 2/27/24
Listed by IPRO REALTY LTD.
Step Into Comfort & Functionality With This Meticulously Upgraded Detached Home, Nestled In The Highly Sought-After Danforth Village, Sitting On A 29x108Ft Lot. It Features 3 Bedrooms, 3Baths, An Expansive Private D/Way With A Custom Aluminum Coded Gate Offering Extra Privacy & Security, A Detached Garage, A Fenced Backyard & A Finished Basement. The Exterior Sets The Tone, With An Inviting & Large Front Porch. Once Inside, A Well-Appointed Main Floor With A Masterpiece L/R Featuring A Captivating Stone-Accent Wall W/Fireplace, B/I Shelving, Stained Glass Reinforced Windows That Infuse Warmth Into The Space, Custom Wainscotting In Foyer & The Stairwell, Eng. Hardwood Floors, Pot Lights & A Powder Room. The Chef's Kitchen C/W Dining Room, With Ample Cupboard Space, Breakfast Bar, High-End S/S Appliances & A W/O French Door Leading To A Fenced Backyard & Garage. The 2nf Floor Boasts A Large Master Bedroom W/Double Windows & Ceiling Fans, 2 Additional Bedrooms, A 4PC Bath & Laundry.
Pot Filler, B/I Speakers, Walking Distance To TTC, Hospital & Vibrant Danforth. Close To Schools, Parks, Bike To Beach & Downtown This Fabulous House Truly Sums Up The Essence Of East York Living. Don't Miss Your Chance To Make It Yours!
To view this property's sale price history please sign in or register
| List Date | List Price | Last Status | Sold Date | Sold Price | Days on Market |
|---|---|---|---|---|---|
| XXX | XXX | XXX | XXX | XXX | XXX |
| XXX | XXX | XXX | XXX | XXX | XXX |
| XXX | XXX | XXX | XXX | XXX | XXX |
E8097878
Detached, 2-Storey
6+3
3
3
2
Detached
5
Central Air
Finished, Sep Entrance
N
Brick
Forced Air
Y
$5,836.56 (2023)
108.00x29.00 (Feet)
